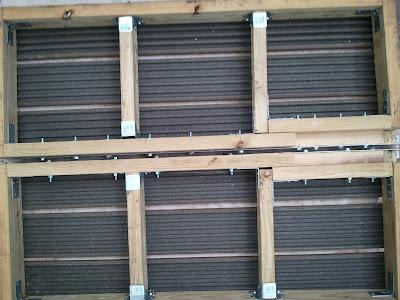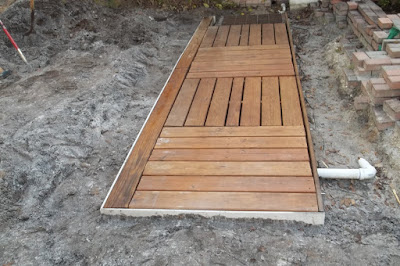A Halloween Story
It was Halloween night in 1956, I was trick-or-treating with some friends near US Highway 82 in downtown Detroit, Texas, when one semitrailer truck sideswiped another, trapping the driver of the second truck in the cab. The driver of the second truck yelled "Help! Help! My God, somebody, get me out of here." Fortunately there were some adults nearby who assisted the trapped truck driver, but I had nightmares about it. It was the only time I have ever heard someone yelling for help.











































