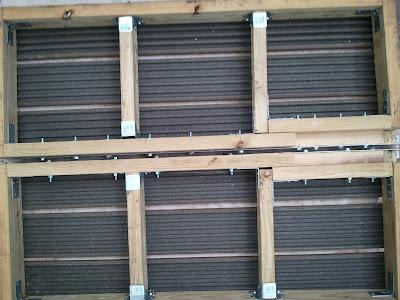Rebuilding the Full Size End Section
November 8, 2019
Shortly after declaring the deck panels complete, I decided that I did not like having the end section be a single full size panel that would be very difficult to remove. Making this a pair of half size panels, like the other sections, would result in one corner of each half size section being above the discharge pipe. I didn't know how I would handle the problem of supporting the two corners of half size panels that would be over the discharge pipe, but I thought I could come up with something.
The New End Section
Note the notch in the joist at the bottom of the picture above. This is where the pump's discharge pipe leaves the catch basin. New half size panels will have to have space for the discharge pipe in that same position, which means that one corner of each panel cannot be directly supported on the basin wall. Those corners would have to somehow be cantilevered over the discharge pipe. It was not immediately clear how to do that. But I boldly cut the panel in half.
Now I had to figure out how to support the sides of the new half size panels where I made the cut. Note the notches in the joists near the center top of the picture above. The horizontal run of the discharge pipe would have to pass under the panels in this area for a length of 9.5 inches, about half way to the next joist.
November 13, 2019
I made a new transverse joist for each of the new half size panels. To make room for the discharge pipe, I cut away the lower 2.5 inches of each new joist for 11 inches from the end, making the end of the new transverse joists match the notches in the longitudinal joists.
This solved the problem of making room for the discharge pipe, but now last 11 inches the new transverse joists were only about an inch thick, while all other joists were 3.5 inches thick. I suspected that this would make those joists too weak, and that they could break if a person stood near the corner of one of the new panels.
Mechanical engineers take courses called "Strength of Materials" and "Statics" which teach them how to analyze structures like this. Unfortunately, I have never studied those subjects and cannot deal with the problem quantitatively. I tried to compensate by overdesigning the structure.
I added a 13.5 inch length of 2 by 4 beside the thin end of each of the new transverse joists. This would run between the last two longitudinal joists and be attached to them as well as being firmly attached to the transverse joist. The end of this 2 by 4 would rest on the concrete wall of the basin, and therefore would be securely supported.
I was still not confident that the joist would support the weight of a person standing near the corner. To strengthen it further, I bought two 48 inch lengths of perforated steel angle stock.
I attached them to the top edge of the new joists with 3/8 inch bolts. Below are pictures of one of the new panels, looking from each side of the new joist. The new joist is at the bottom of the upper picture and at the top of the lower picture.
I was concerned that the heads of the bolts would cause a gap between the two panels if they aligned. So I positioned the bolts so that the heads of the bolts on one panel would fall between the bolts on the other panel.
Here is the end panel in place. It weighs 52.0 pounds. Compare to 45 pounds for the corresponding panels that don't have to provide space for the discharge pipe.
Both halves of the end section in place.
The other new half size panel weighs 50.5 pounds. I found that I could remove and replace each of them without undue strain.
The entire deck, with the new half size end panels in place.
Now I have to figure out how to interface the deck to the pavers on each side.



















